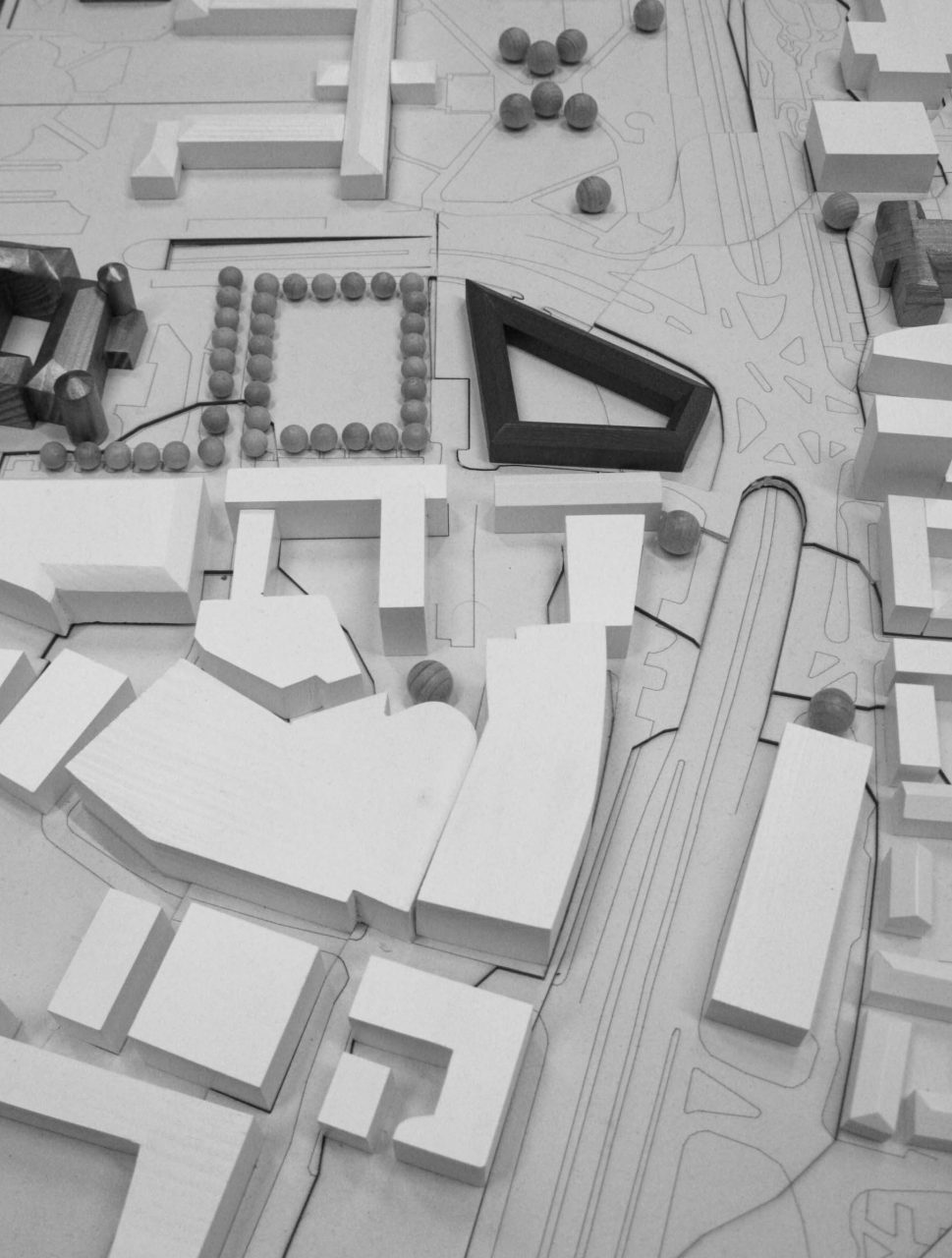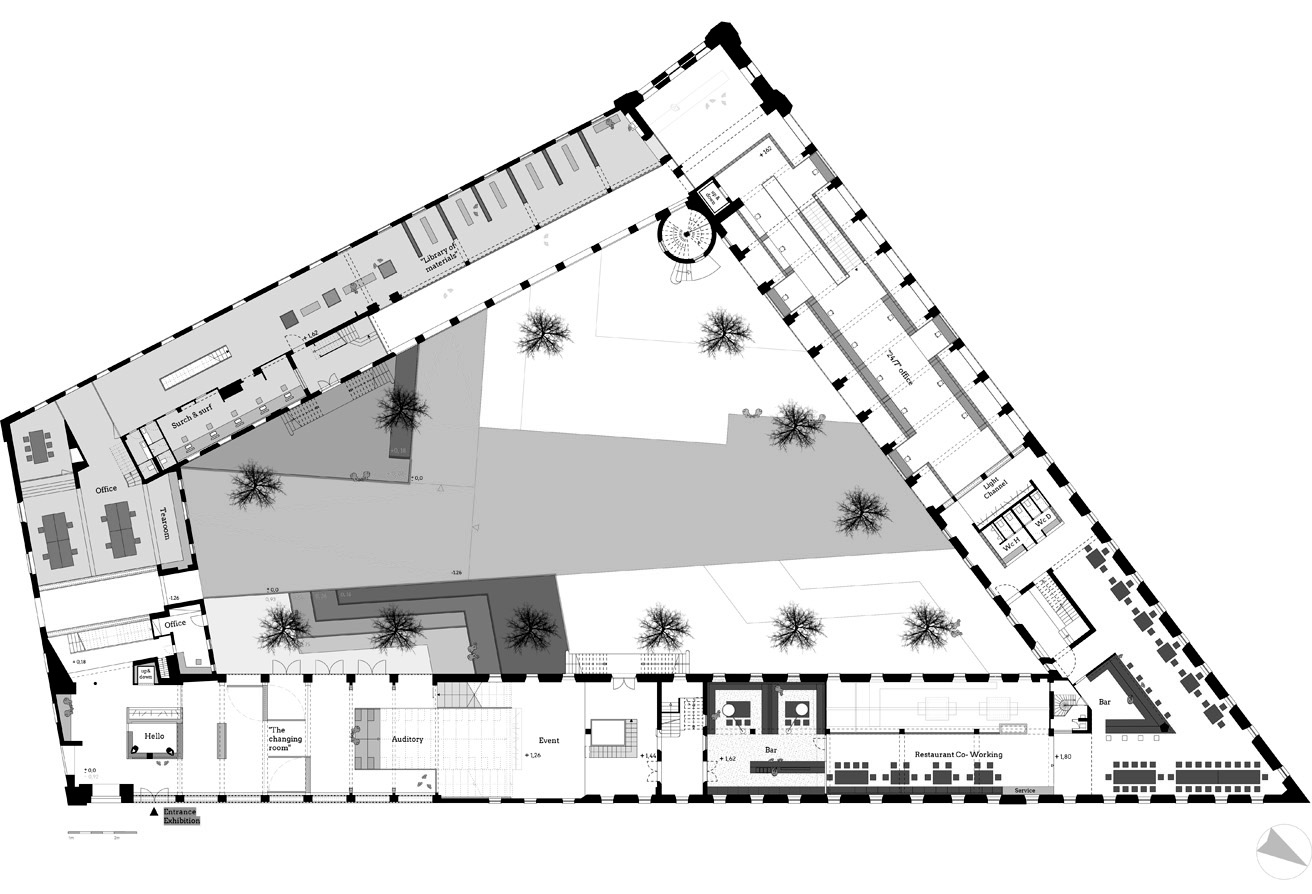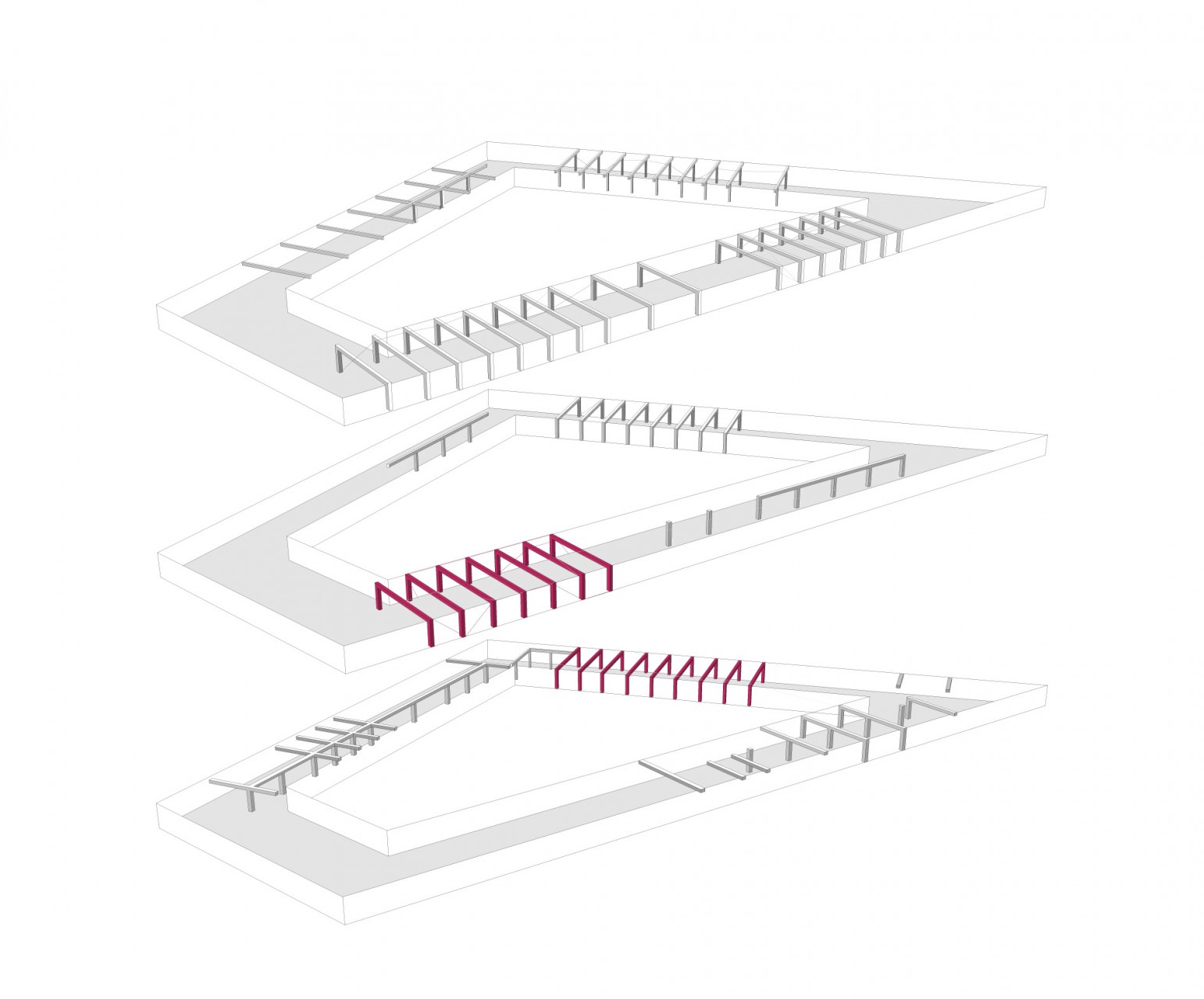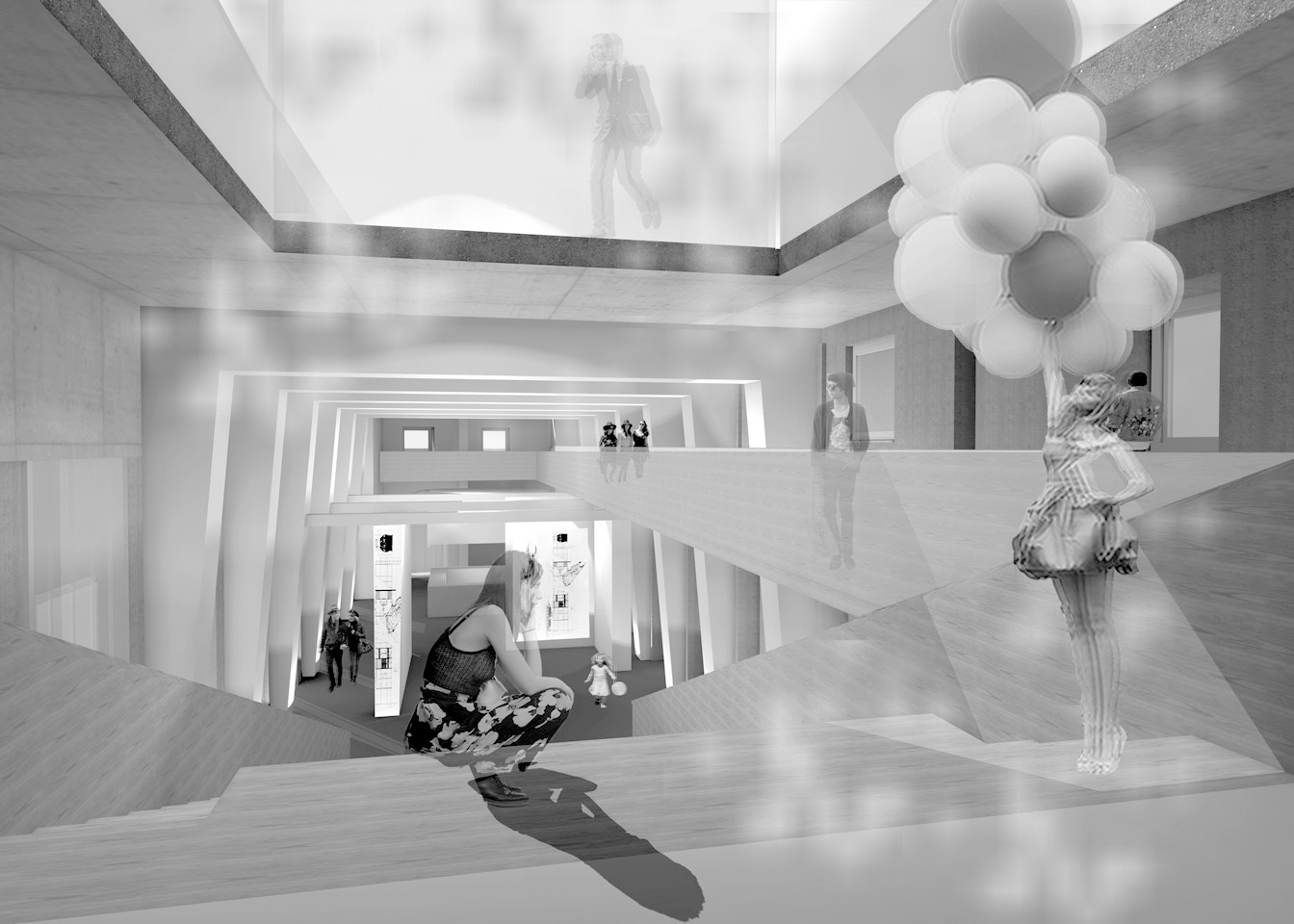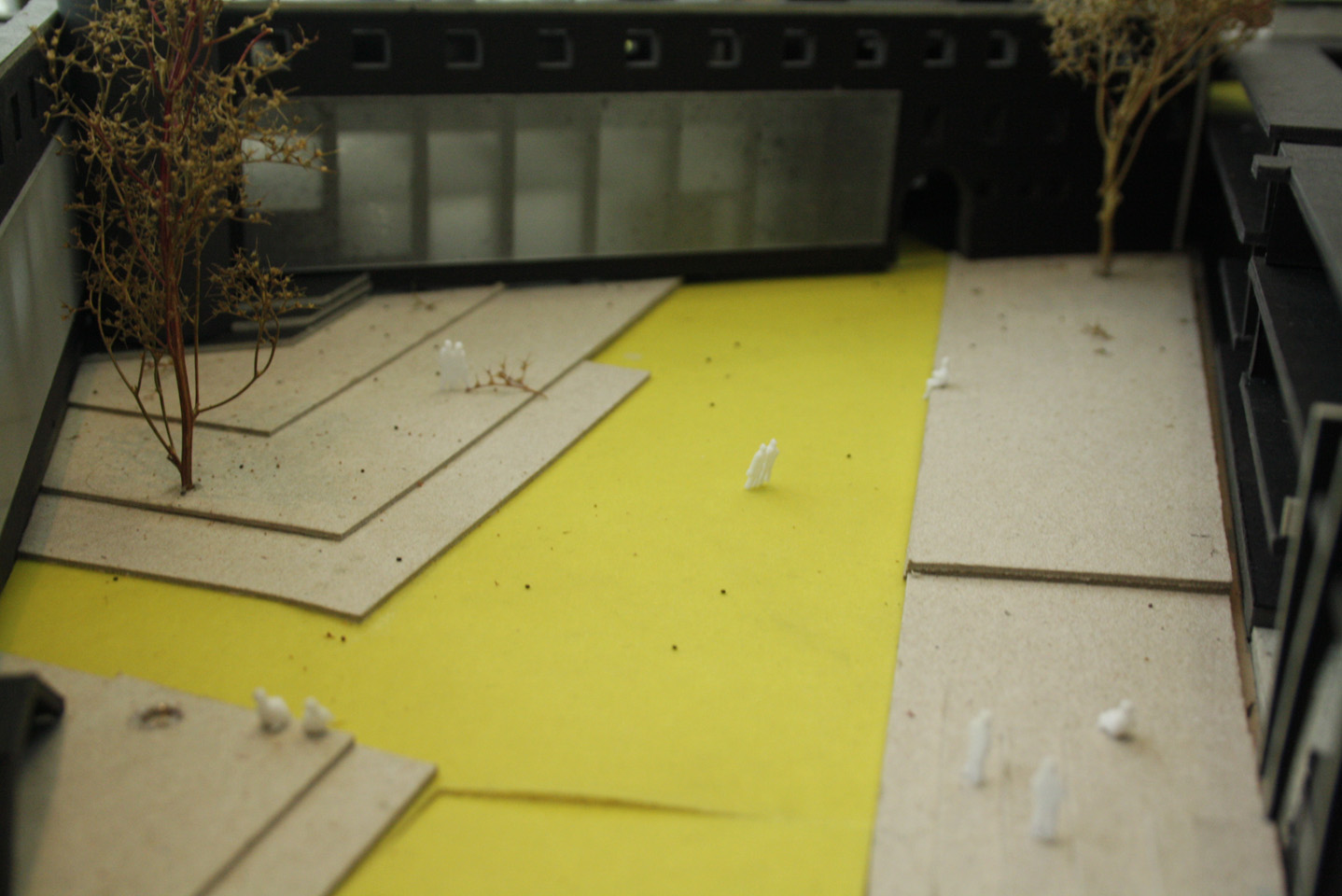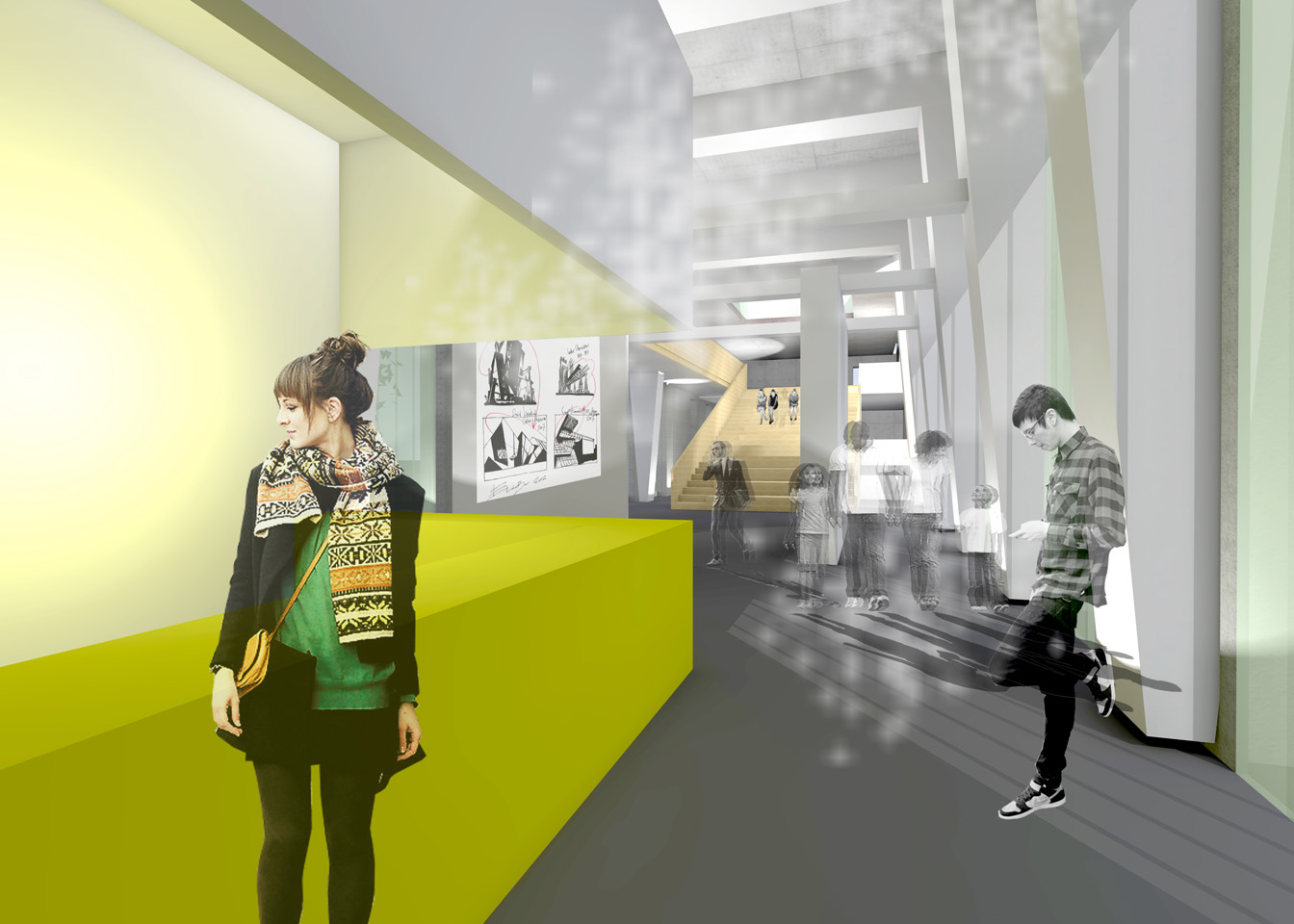The A.R.C. Space
Subject. Design in detail
Semester. WS3.13 / 14 HFT Stuttgart
Location. Altes Waisenhaus . Stuttgart
Area. 11.177 m2
“A place of creative exchanges where people come together to design, discuss, dance, laugh and cry“.
The main objective of the architectural rehabilitation of the former orphanage was, to transform the historical complex into a working platform for designer, architects, carpenter and artists.
Therefore it contains a sustainable network base for creative people. Most importantly, the 300 years old building now acts like a multi-sensory showcase, with the content, to communicate the profession of architecture and design to the city. Also by highlighting the rough structure, the existing building is used as a didactic and scenographic element. Synoptically, the new centre of architecture and design integrates permanent and temporary co-working spaces, workshop areas and hospitality zones. Furthermore the arc space offers a material library and a cafeteria with bookshop. By opening parts of the existing facades under the use of industrial profilit glas elements, a spacious and light-flooded exhibition area was created. The modular exhibit space is directly connected to an event auditorium and lecture hall. Above all, the spacious courtyard is meeting point of the place, which invites people to rest or have a chat at the large staircases under one of the old chestnut-trees.
