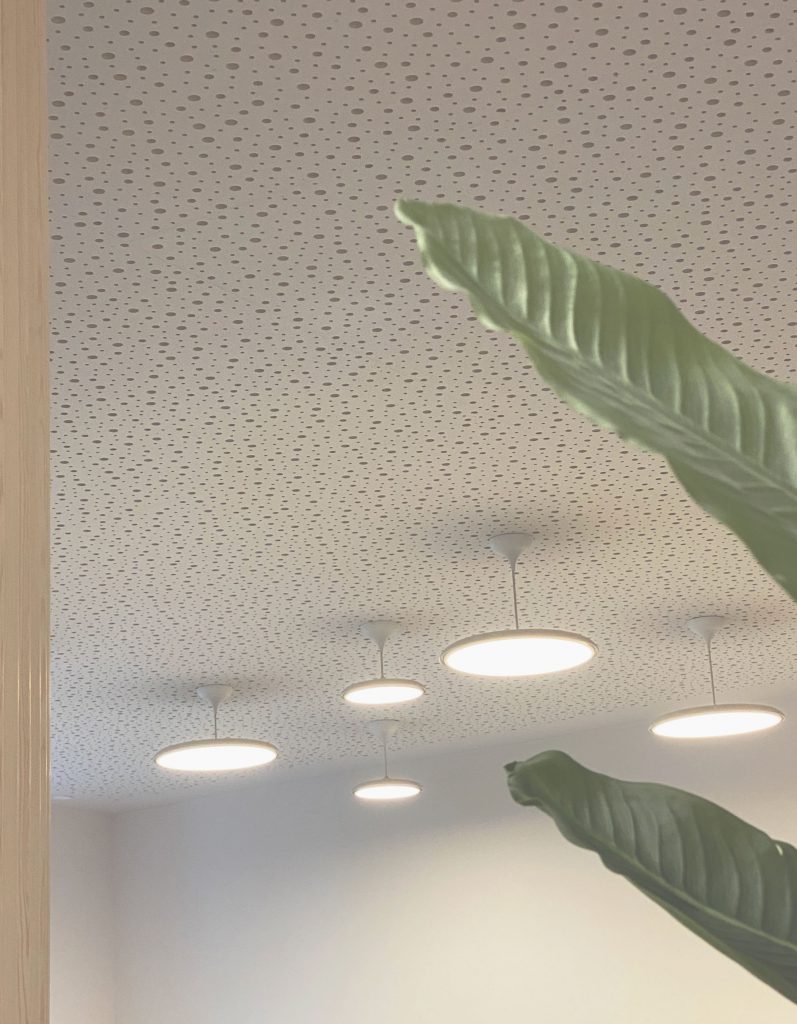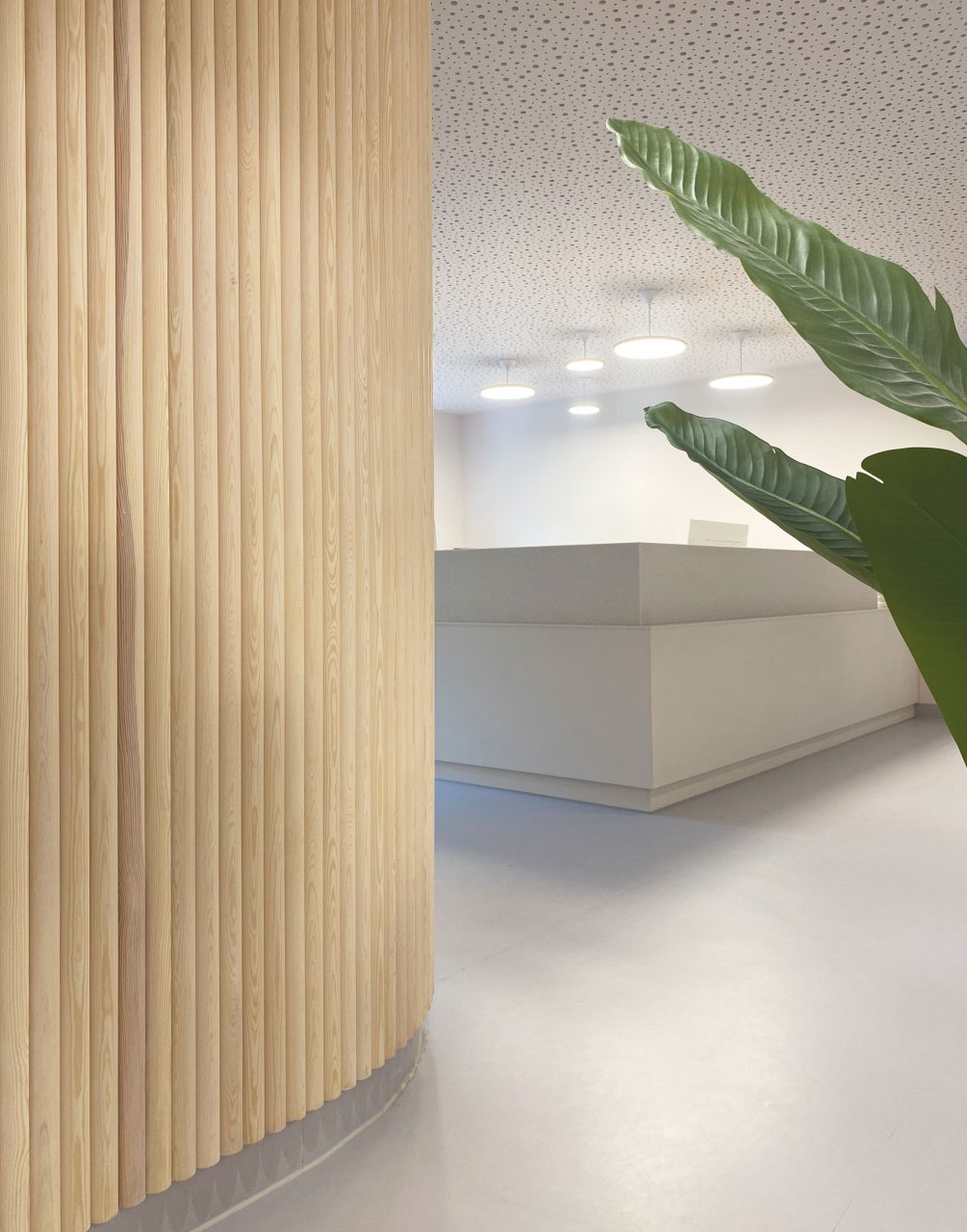Orthopädie Wernau
Location. Wernau. Germany
Interior Architecture. Fabiane Unger
Service phases. 1-8
Area. 400m2
Personal scope. Coordination and review of the preliminary design, details, implementation and realization.
Planning horizon. 01.2019 – 06.2024
The new space of the clinic should fulfill the common needs of patients, doctors and staff swell as orientation, comfort, functionality, freedom of movement, structure and clarity. At the same time, the aim was to create an environment with a warm, friendly and harmonious atmosphere that exudes a sense of well-being, remains in the patient’s memory for a long time and invites them to return.
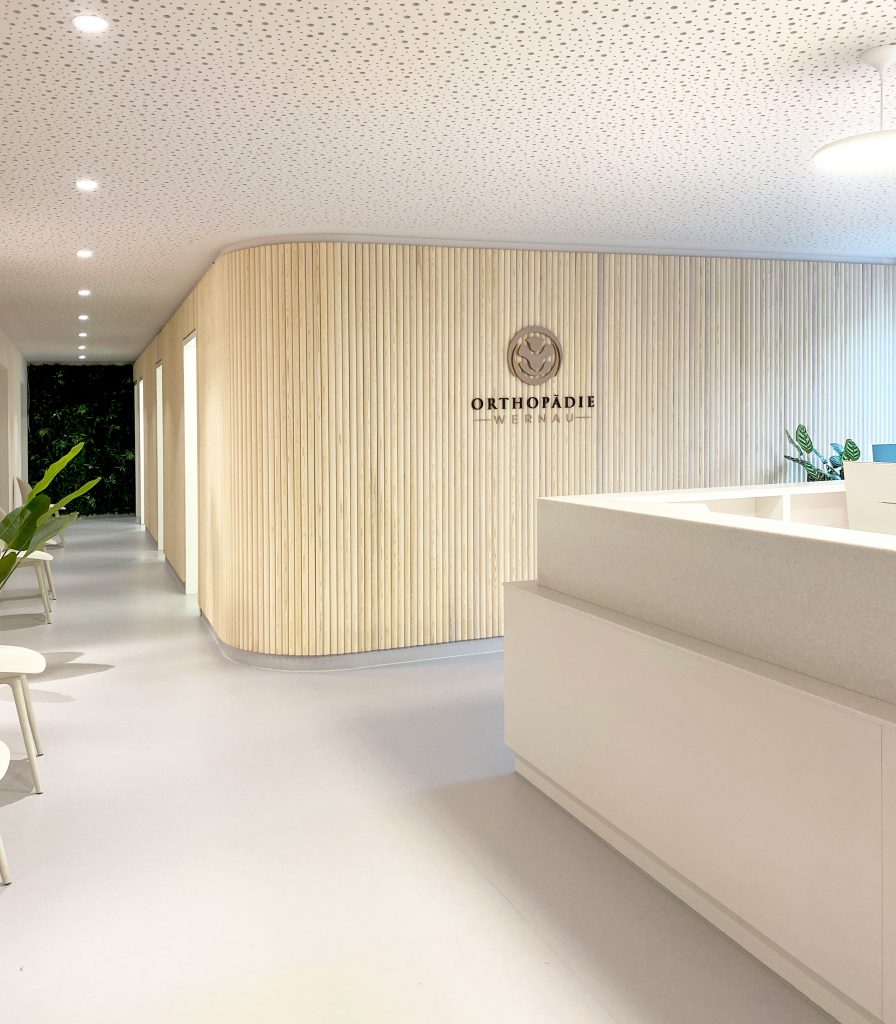
The 4 essences are the basis for man and nature, representing dynamics, forces and harmony. The interaction of the elements represents the basic needs of life.
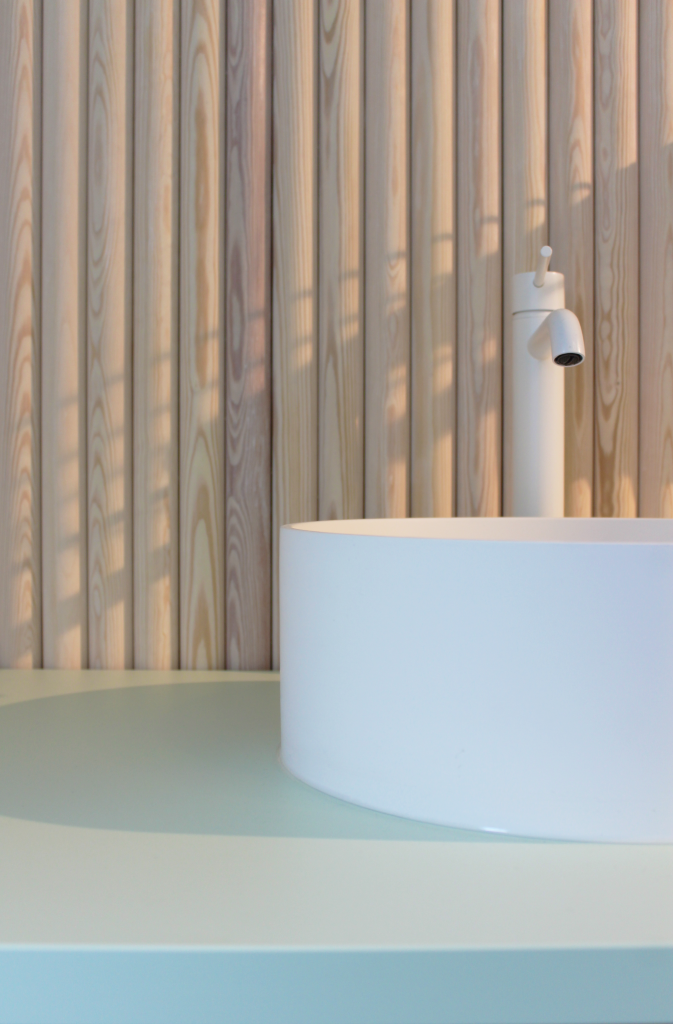
The elements of the earth symbolize the dynamic processes and changes of the human being, underpinning the relevance of orthopedics in restoring the patient’s ability to move.
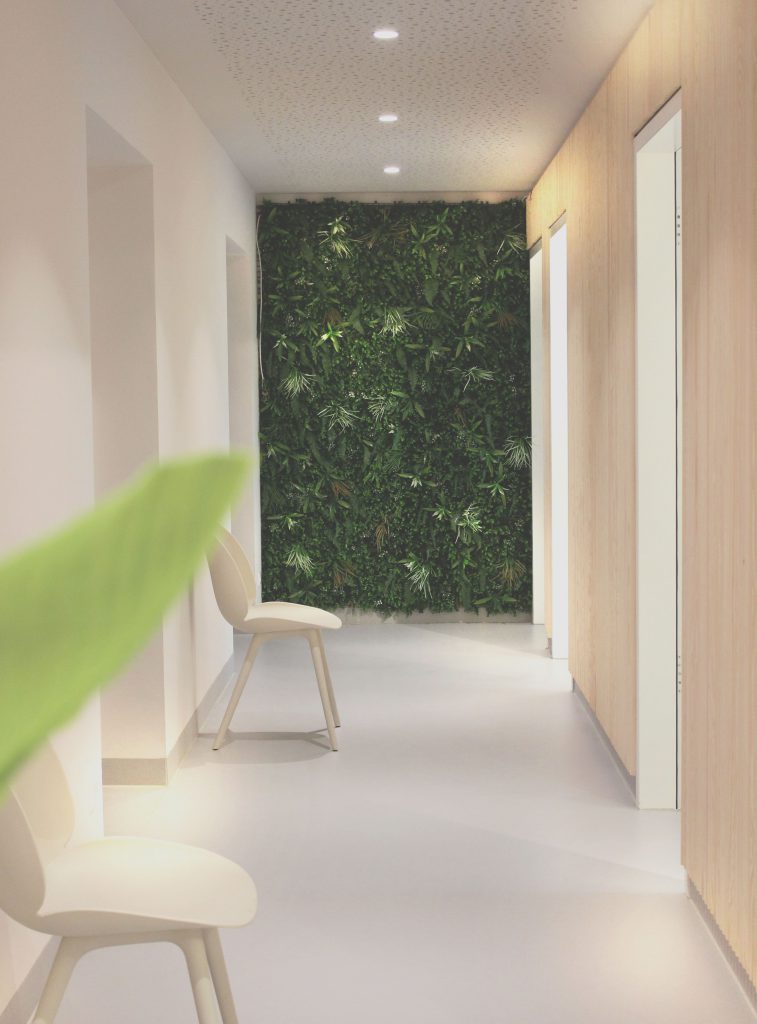
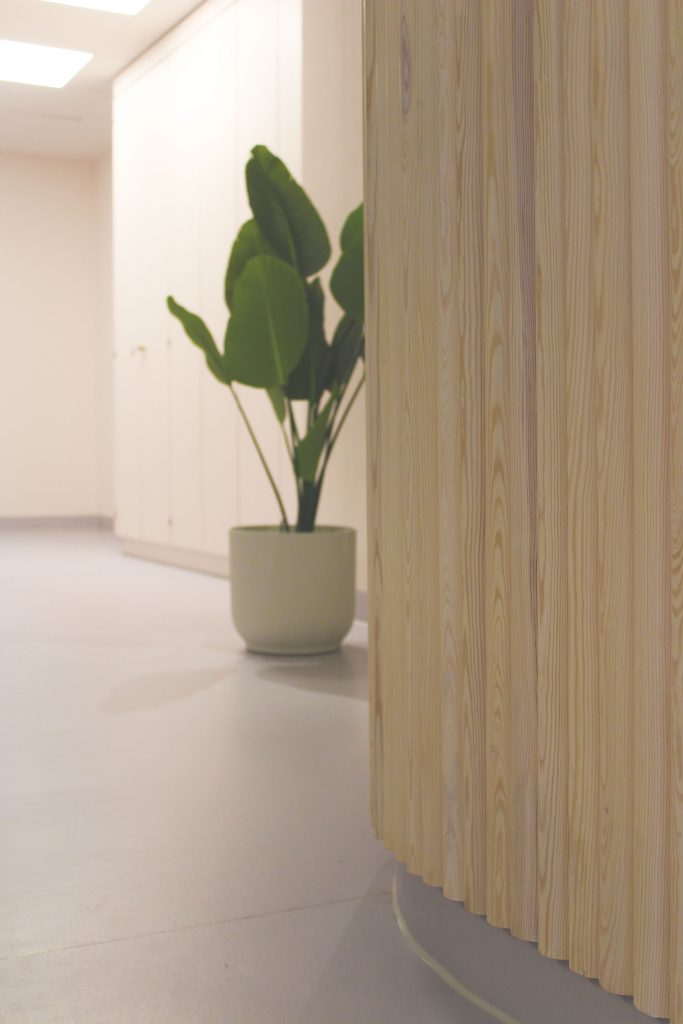
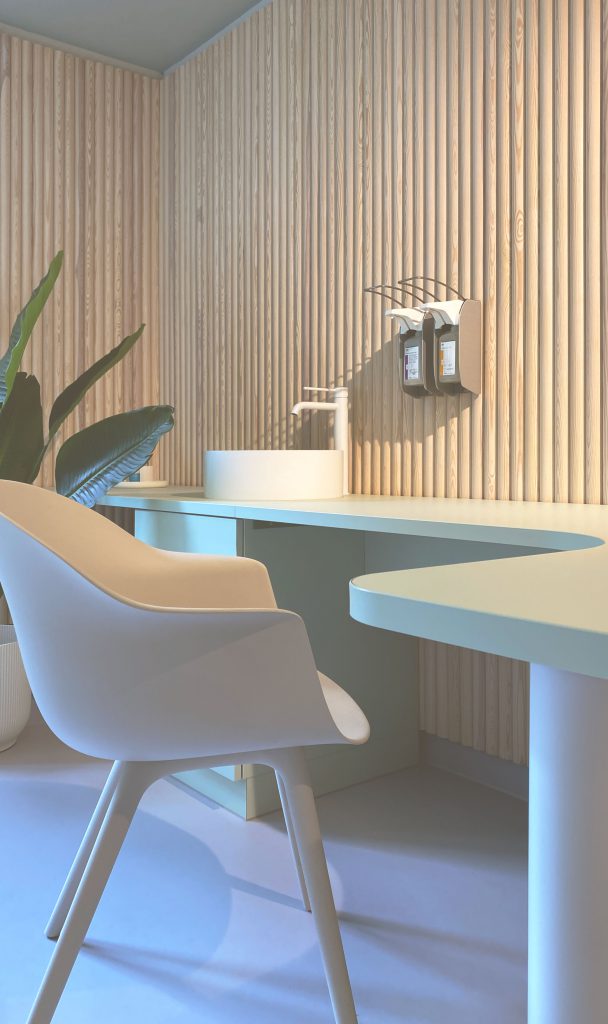
“From the waiting area to the treatment rooms, soft tones and soft shapes run through all areas of the practice, creating a sense of calm, tactility and warmth.”
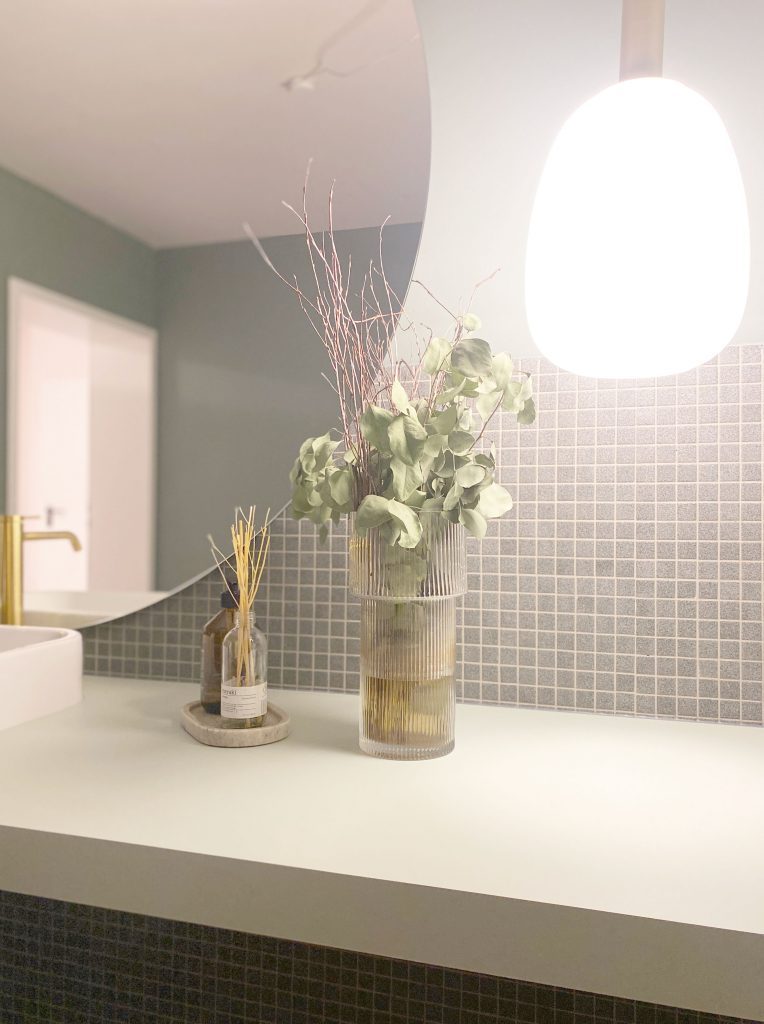
“A minimalist and clear design language with translucent and space-defining elements is rounded off by a warm lighting concept.”
